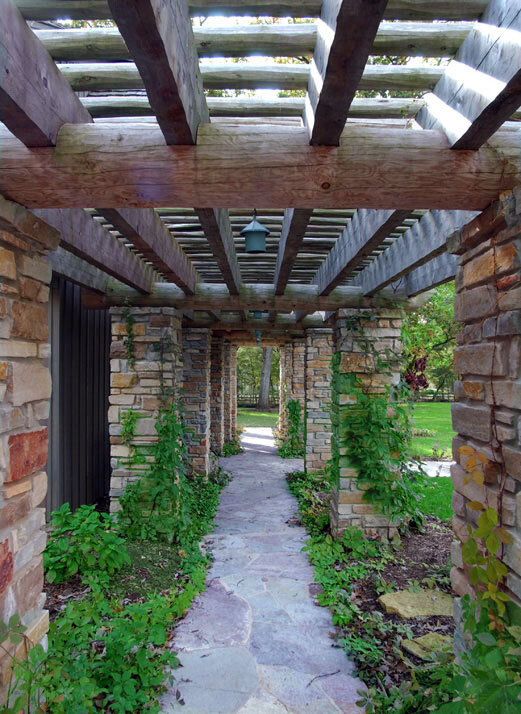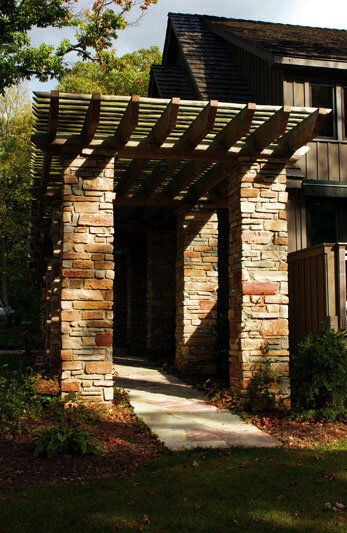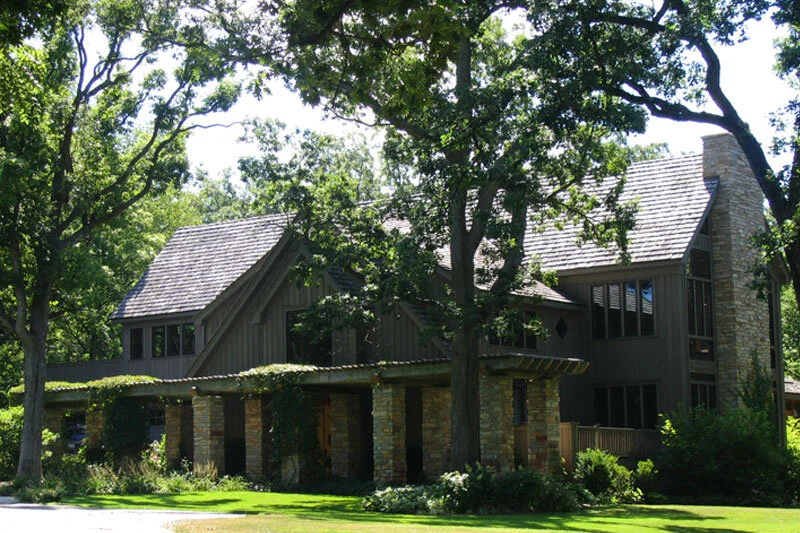The land for this house is a nine acre parcel projecting into a State Park. The views look through the park to the river. The river site in the park was long ago a Potawatomi camp ground. The program for the house was heavily influenced by the site and history. We worked hard at placing the house in such a way as to disturb the existing topography as little as possible.
The house has several major functions. It is a house for a family; it is also a house for guests. There is a four bedroom guest wing with a “green room” lounge at its end. The clients are active in theater and music and have performances in the house as well. The main gathering space converts to a performance space. Commercial-grade sound and light systems are installed to support performances.
The exterior colors of the house were chosen to blend into the oaks of the site. The interior colors were chosen to blend with the views of the park. The motifs on the etched glass windows in the dining room were created from Potawatomi bead patterns.
The house also functions as a retreat center for business and church groups in the community, and as a destination for fundraising events.
Lodge House
Bourbonnais, IL









